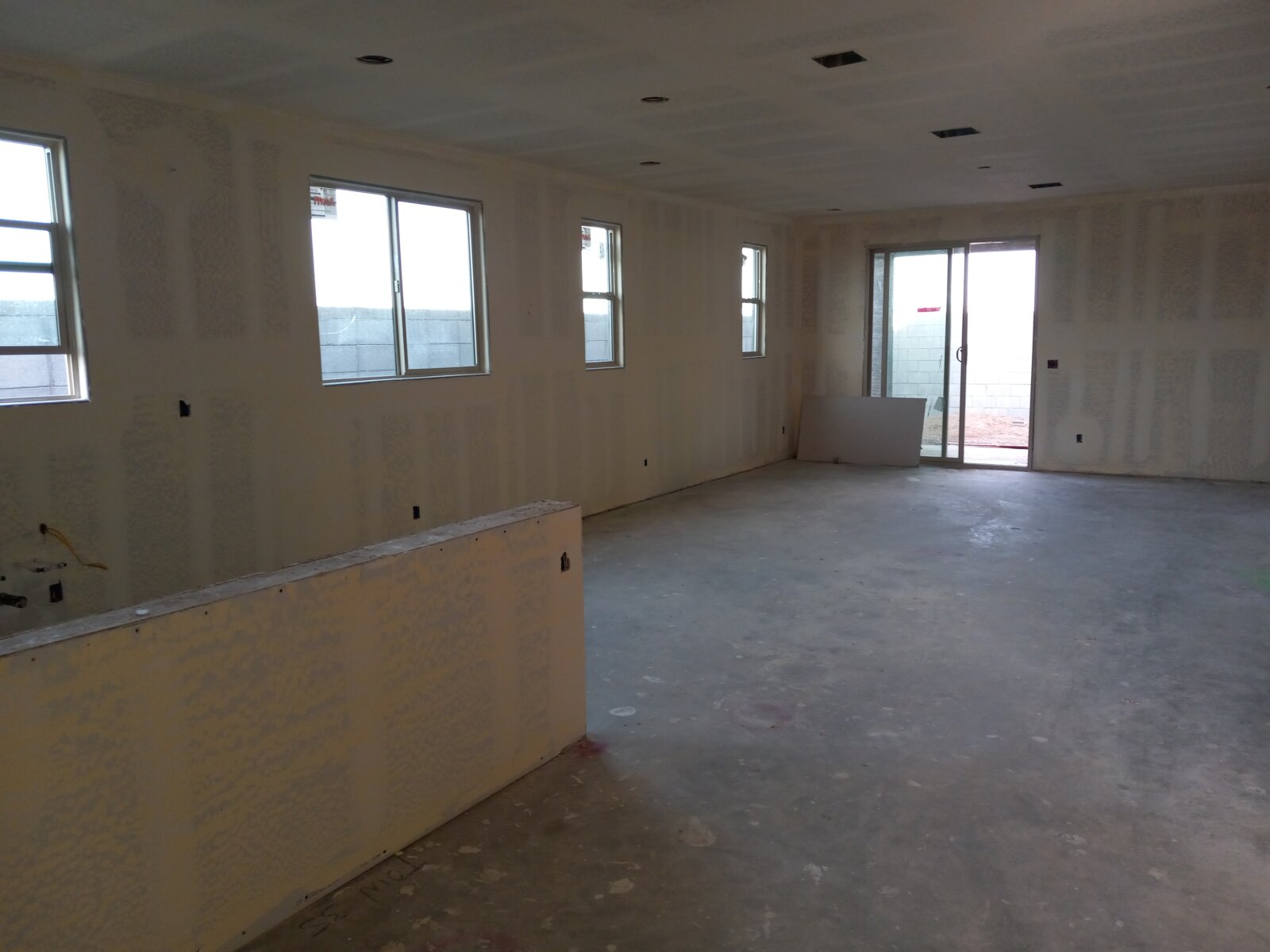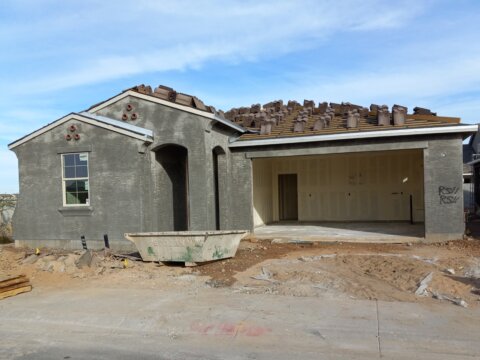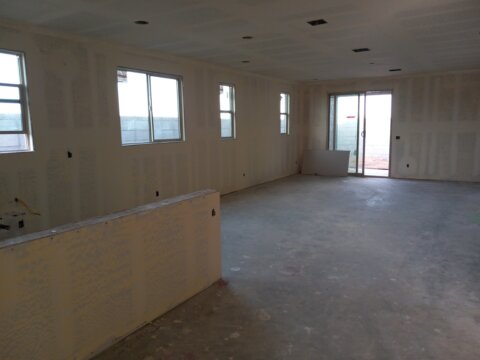Thinking of buying a new construction home? We just helped this buyer secure an amazing deal with a rate buy down. Before you start your new home search, make sure to contact us and we can discuss how to get you the best incentives, rate buy downs and new home rebates at no cost or out of pocket expense when you work with us.
The Riverton floorplan is a thoughtfully designed 2,022 square foot home featuring 3 bedrooms, 2.5 bathrooms, and a 2-car garage. This home offers a variety of Architect’s Choice options for simple customizations to create the home of your dreams. One-story living begins when you enter through the front door into a welcoming foyer. Off the foyer sits a spacious flex room. Walking further into the home, the laundry is conveniently situated across from the flex room, near the garage entry. The spacious kitchen is expertly designed with a walk-in pantry, island with flush breakfast bar, and open view to the dining area and Great Room. At the heart of the home, an expansive Great Room offers the perfect space for entertaining with a patio door that opens to a covered patio. Bedrooms 2 and 3 have access to bath 2 through a small hallway. Bedroom 3 also features a sizable walk-in closet. At the back of the house, the owner’s suite is large and inviting with access to a private bath and a sizable walk-in closet.




